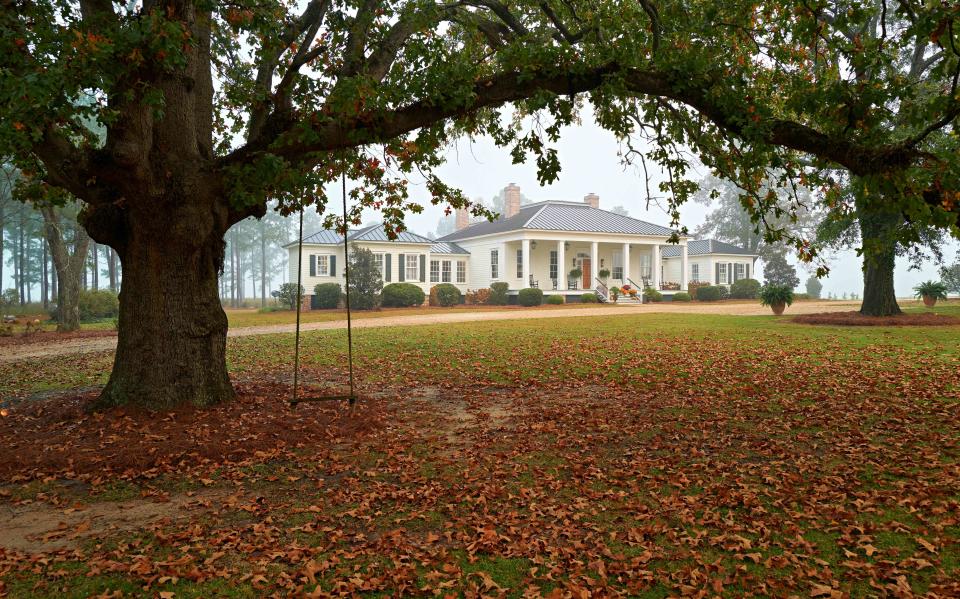
A Young Georgia Couple Restores An 1800s Family Farmhouse To Welcome The Next Generation
To honor history while making the house their own, they took it apart piece by piece—then rebuilt the home, incorporating the original materials.


HECTOR MANUEL SANCHEZ; STYLING: CHRISTINA WRESSELL
“I’ve always known we wanted to do something with the place,” says Jess McNeill, who is the sixth generation to live in the Americus, Georgia, farmhouse first purchased by his ancestors in 1853. “When MeriBeth and I got married, we knew it was where we wanted to wind up, but we also knew that since it was almost 200 years old, [restoring] it was going to require a lot of effort.”
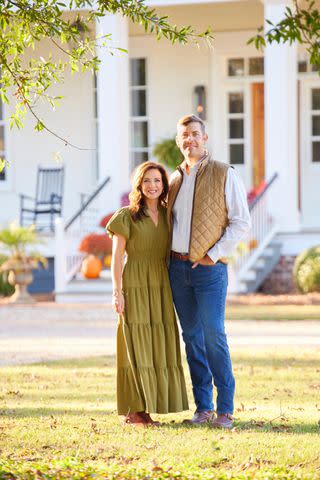

HECTOR MANUEL SANCHEZ; STYLING: CHRISTINA WRESSELL
Rebuilding The Family Place
Well before the couple was ready to tackle fixing it up, they unexpectedly crossed paths with architect Jim Strickland of Historical Concepts and shared with him their dreams for the old family place. “I’ll never forget it,” says MeriBeth. “He sketched it right there on a bar napkin and said, ‘If you want six more generations to live here, we need to rebuild it. Keep the soul of the home, but rebuild a modern-day version.’ ” In 2016, just after the arrival of their first son, the McNeills decided it was time to revive the farmhouse. “I reached out to Jim, who already had plans drawn, and within a month we were disassembling it literally board by board,” says Jess.
The team took great care to preserve everything they could—down to the fireplace mantels, studs, and floor joists. “We were able to repurpose almost every piece of wood and brick that we took out,” says MeriBeth. “Just about anything that isn’t painted is from the original structure.”
Although the floors were not salvageable, thanks to the building’s stint as a dance hall in the 1920s, they were able to use hand-planed heart pine from the walls and ceilings to replace them throughout. “When we took apart the old house, we removed layers of plaster and wallpaper before we got down to the bones and discovered the entire place was wrapped in beautiful wood that was cut from the land,” says Jess. “It was truly the family treasure.”


HECTOR MANUEL SANCHEZ; STYLING: CHRISTINA WRESSELL
As for putting it all back together, they worked with Strickland to uncover the elements that belonged there when it was at its architectural best, from enormous windows to 12-foot ceilings, and used those as their blueprint. It had undergone lots of changes over the years, like ceilings that were lowered and windows that were made smaller to accommodate central heating and air, but it was a priority to return the home to its “historical prime,” says Jess.
“”Family legend says that for each child born in the house, they would plant an oak tree,” notes MeriBeth of the property’s long-lived oaks.”
The main portion of the rebuild measures the exact dimensions of the original, with a new wing constructed on either side. “We wanted it to look like they were added at a later time,” says MeriBeth. To maintain the appearance of a single-level house, they tucked the children’s bedrooms and baths into what was formerly the attic and put dormers on the back to let in natural light. Due to the slope of the land, they were also able to include a basement in the plan without impacting the facade. “It was important to us that it still looked like it was one story from the front,” she says.
Doubling the View
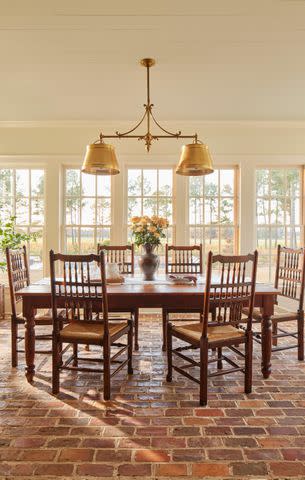

HECTOR MANUEL SANCHEZ; STYLING: CHRISTINA WRESSELL
In keeping with the spirit of the original, the couple preserved the distinct spaces (the foyer, study, and dining room) in the front. But they took a modern open-concept approach in the back, with a connected family room, breakfast nook, and kitchen. Although the areas feel fresh, there is no lack of history here: The floors are made from old fireplace bricks, and the dining table is crafted from the front porch’s storied columns. “We couldn’t use them for structural reasons, but I thought about the 150 plus years of conversations on that porch and said, ‘I want to eat on the columns of the old house,’ ” recalls Jess. “We even left some of their white paint at the bottom of the table.”
For more functionality, the porch that once spanned the back was split into two spaces—a screened porch and a sunny, window-wrapped dining area. “I love windows, so it was really important to me that we had a view of the land from every room,” says MeriBeth, who counts 56 windows in the house. “There’s one in each room that overlooks the corn and peanut fields.” To emphasize the indoor-outdoor feel, they splashed the ceiling in the breakfast nook with Benjamin Moore’s Healing Aloe (1562).
Celebrating Family History


HECTOR MANUEL SANCHEZ; STYLING: CHRISTINA WRESSELL
Just as the home’s past is referenced in nearly every room, with the 1800s studs repurposed into untreated trim and salvaged fireplace mantels returned to their initial locations, nods to the family’s own legacy also appear throughout. A hallway that connects the new wings to the rebuilt core ties everything together like a time capsule. “This is the childhood church pew I sat on, and at the other end of the hallway is Jess’ church pew,” notes MeriBeth.
A gallery wall features a framed loan the property was bought with; newspaper clippings; and pictures, including an early photo of the farmhouse and a circa-1905 black-and-white snapshot of a family reunion that was held on-site. Mixed in with the sepia tones are two more-recent pictures that both capture four generations of the McNeills. One shows Jess as a toddler, perched on a tractor, with his father, grandfather, and great-grandfather; the second one depicts the couple’s eldest son as a baby, seated on the same piece of farm equipment, surrounded by family—history repeating itself.
Finding the Just-Right White
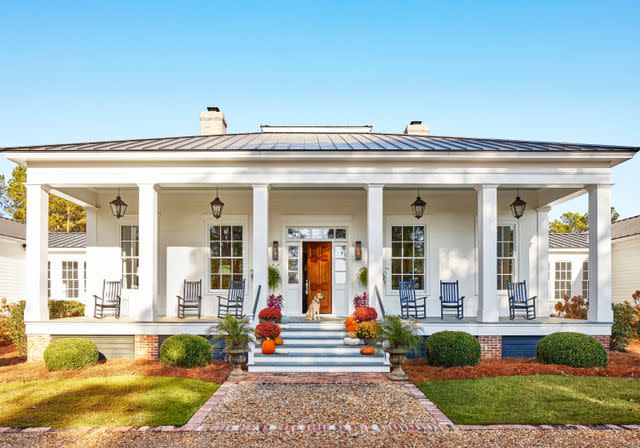

HECTOR MANUEL SANCHEZ; STYLING: CHRISTINA WRESSELL
Inspired by Montage Palmetto Bluff, a riverfront South Carolina resort, homeowner MeriBeth McNeill mixed a custom exterior paint color similar to Benjamin Moore’s Easter Lily (OC-126). “I didn’t want a true white due to the dust from our peanut fields,” she says.
Using Old Things to Make New Spaces
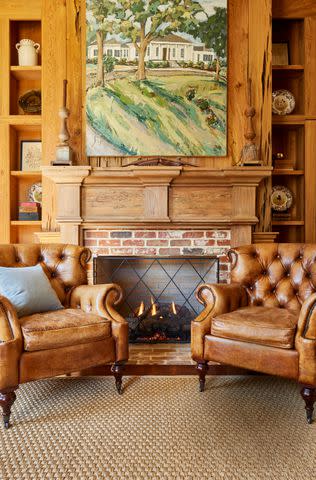

HECTOR MANUEL SANCHEZ; STYLING: CHRISTINA WRESSELL
The McNeills stayed faithful to the integrity of the home’s parlor while creating a comfy study to suit their needs by using the original hearth bricks and mantel and including the room’s 100-plus-year-old sofa and side table with the furnishings.
Paying Attention to the Hard-Working Spaces
Linen White (OC-146) and Clay Beige (OC-11) by Benjamin Moore are alternated on the walls and trim throughout the main spaces, while Mopboard Black (CW-680) adds a contrasting tone to the large kitchen island.
Keeping true to a traditional butler’s pantry, this hardworking area does it all, with counters made from the structure’s reclaimed wood (they’re ideal for serving meals) and ample storage space for dry goods and passed-down china.
Creating a Storied Suite
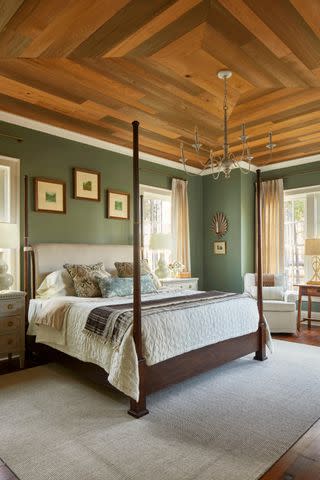

HECTOR MANUEL SANCHEZ; STYLING: CHRISTINA WRESSELL
Using materials with a past continued in the primary bedroom, where deadhead cypress that was pulled from Apalachicola Bay covers the ceiling. “The wood is easily over a thousand years old. It was so heavy they couldn’t ship it out, so it sank to the bottom of the bay,” says Jess. MeriBeth used collected and antiqued finds to fill this room, where the walls are painted Farrow & Ball’s Card Room Green (No. 79) for a calm, nature-inspired space.
In the primary bath, the pair opted for a more subtle pop of color with Farrow & Ball’s Blue Gray (No. 91) for the walls paired with Benjamin Moore’s Dune White (CC-70) on the ceiling.
For more Southern Living news, make sure to sign up for our newsletter!
Read the original article on Southern Living.

